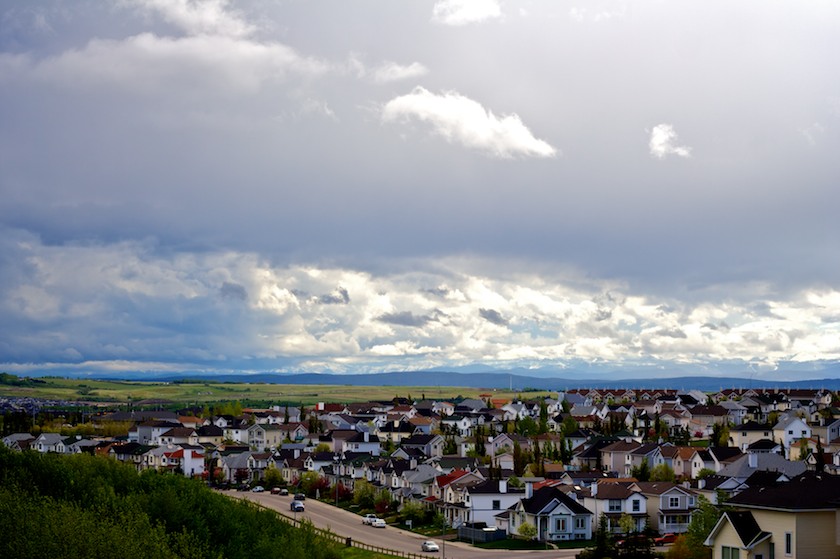via Big box social engineering in Calgary | Calgary Herald.
These stores also impede the economic viability of smaller format retail. There is only so much consumer demand to go around and therefore in communities where large format retail is present, the feasibility of a community main street is annihilated by design.

This is my biggest complaint about the NW community that I live in. All commercial activity was concentrated by the developer into a single central mall. A few years ago, I was on our community’s residence association, and asked a developer why they did that. His response was that was the way they could entice retailers in – they get a monopoly within the community in order to bring them in before there are enough people in a community to sustain them otherwise.
Then, after the community is built up, the effective monopoly remains, because that’s how the area was designed and built. The layout of the community is intended to “drive traffic” to the commercial zone, while minimizing traffic through the prized single family homes (one of which is mine, so I’m as guilty as anyone else). There are 2 roads that lead into the community. 2. Roads. For a community of over 18,000 people. If you want to go anywhere you need to drive, because access to everywhere is via those 2 roads1 .
So, effectively, there can never be a local coffee shop for the majority of the community. Or that little Vietnamese place down the street. Or the corner grocery store where you can pick up some milk without having to drive a few KM away. Or that local restaurant where you can grab breakfast with the family (there is a Subway™, and a pub, in the Central Commercial Zone, but no place to actually eat with a family, without driving out of the community) etc…
Coincidentally, the Central Commercial Zone is directly across the road from the original residential development sales office. So, prospective residents could come out to the boonies and see “hey! there’s already a grocery store here!” etc… The central zone is as much about marketing home sales to prospective buyers as it is about providing services to existing residents. I’d say much moreso, in the early days of a new community.

Even the design of the Central Commercial Zone makes it clear that people themselves are afterthoughts. If you drive to the zone, you get a gigantic free parking lot. Hundreds of parking stalls, so you can drive to the grocery store, then drive across the lot to pick up a coffee at the local caffeine monopolist.
But, if you go to the commercial zone in anything other than a car, it’s clear how hostile the place is toward you. Stairs built into sidewalks with no way around them except by walking out into the busy lane of traffic (if you’re pushing a stroller, or are in a wheelchair, well, what in the hell are you doing shopping here? get back on the road!). There is some bicycle parking, well out of the way, with room for only a few bikes. And riding through the parking lot to get to the bicycle rack is interesting, especially if riding with a child. “Watch out for that car. They’re backing up. They can’t see you. Watch out for THAT car, too. No, they can’t see you either. Watch out for… oh, never mind… they probably didn’t see you anyway…” etc…
As a fun mental exercise, I thought of comparing this community to another that has a much more vibrant community feeling – Hastings Sunrise in Vancouver2. Both are suburban communities. Hastings Sunrise is a little less than twice the population of Tuscany, so I’ll divide its numbers by a factor of 2. The numbers aren’t scientific, but give an order-of-magnitude idea of the differences in number and variety of shops and services available in each community.
- Total number of shops/stores/restaurants:
- Tuscany: 16
- Hastings Sunrise: 312.53
- Produce, Groceries & Bakeries:
- Tuscany: 1
- Hastings Sunrise: 11.54
- Restaurants & Cafes:
- Wholesale and Manufacturers:
- Tuscany: 0
- Hastings Sunrise: 187
So, Tuscany has at least an order of magnitude less diversity in available shops and services, as a result of the big box Central Commercial Zone design pattern, and all of it is clustered in the Central Zone, with nothing outside it or distributed throughout the community.
Update: Interesting article in the Globe and Mail on suburban redesign in the GTA.
- yes, there is a third road, but it isn’t really used because it’s on the outside edge of the community, and only connects to the same major road as the others, just more indirectly [↩]
- I could have chosen any community, but I’ve spent some time in Hastings Sunrise, and was struck by how much more vibrant the community felt [↩]
- 625 members of the East Village Vancouver Business Improvement District / 2 [↩]
- 23 / 2 [↩]
- of these, 1 is a pub. 1 is a Subway. 1 is a Starbuck’s, and 1 is a Domino’s delivery-only outlet [↩]
- 59 / 2 [↩]
- 36 / 2 [↩]
1 thought on “Big box social engineering in Calgary | Calgary Herald”
Comments are closed.